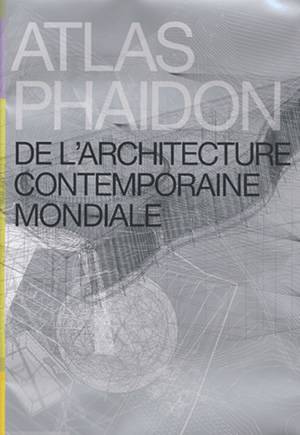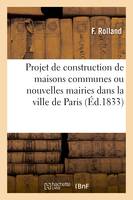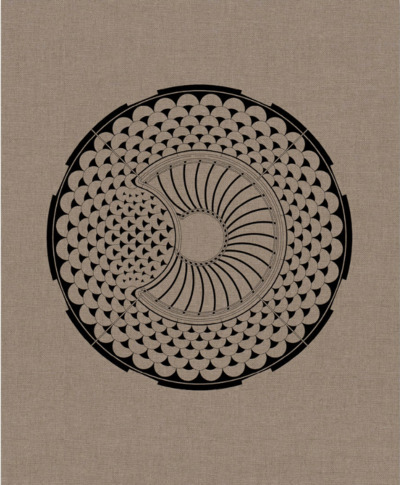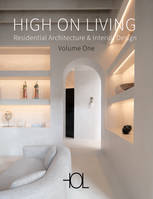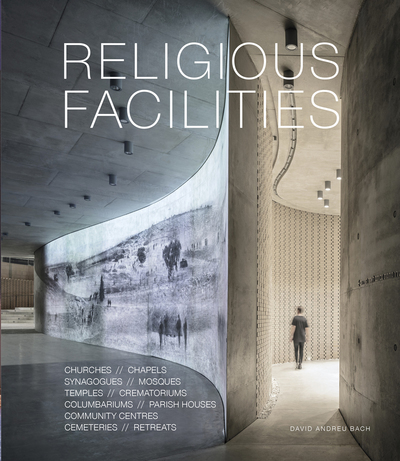Dutch Architecture
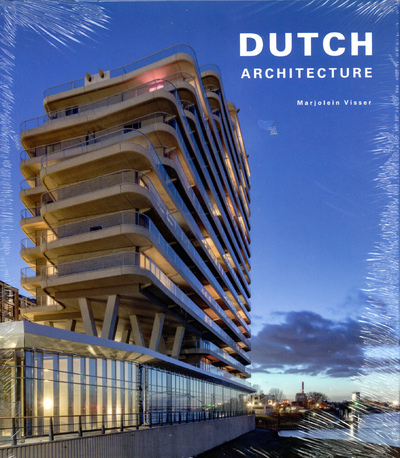
Description
Dutch architects carry out complex and multi-use planning assignments in densely populated and highly urbanized areas. Also, within the cycle of reurbanisation Dutch architects are giving new lives to buildings that have become unused. Former warehouses, power plants and infrastructural buildings are now boasting state-of-the art architecture and layers of historic identity. Dutch housing schemes are renown internationally, schemes that foster sustainability, functional and spatial cohesion. Dutch architects have been masters at managing water and land for centuries, and developed a responsive spatial and urban planning approach. This book presents a selection of Dutch architects, experts in delivering esthetic and architectural quality to houses, corporate buildings, shopping malls, bridges, highways, parking garages... architecture examples were Dutch architects have accumulated a huge expertise to take on urban challenges.
Détails
Auteur: MARJOLEIN VISSER
Editeur: Loft Publications
Format: Relié
Presentation: Relié
Date de parution: 25 Juin 2020
Nombre de pages: 333
Poids: 1000
Dimensions: 23,4 x 26,8 x 2,7
Prix publique: 35,00 €
Information complémentaires
Classification: Arts et Beaux livres > Arts majeurs > Architecture, urbanisme
Code Classification: 3667 > 3676 > 3677
EAN-13: 9788499361499
Pour modifier cette fiche vous devez être connecté:
Se connecter:
Où trouver ce livre:
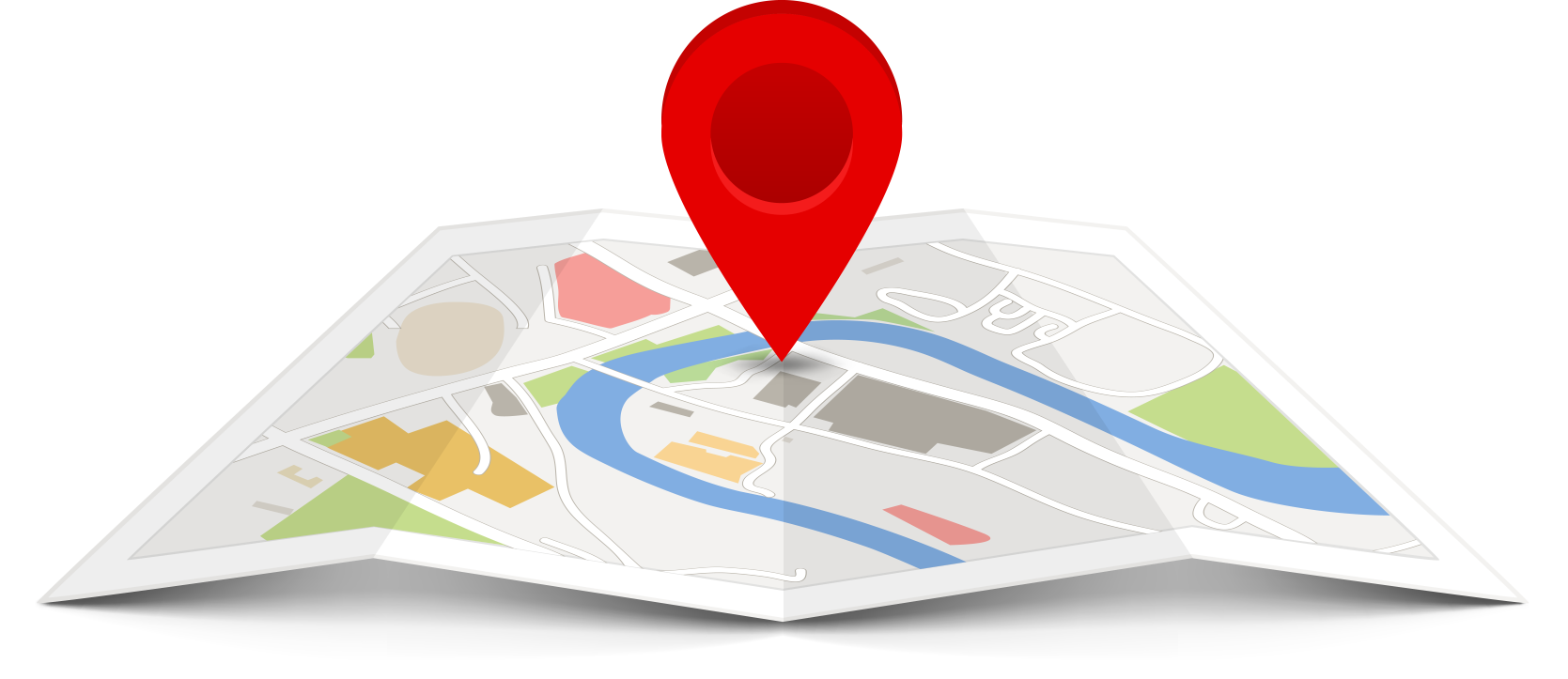
(Liste non exhaustives de librairies ayant ce livre en stock (actuellement 3400 librairie référencées dans notre annuaire). Vous êtes un professionel du livre et souhaitez figurer sur cette carte ? Contactez nous ! )
Vous pouvez également vous raprochez d'une librairie proche de chez vous:

